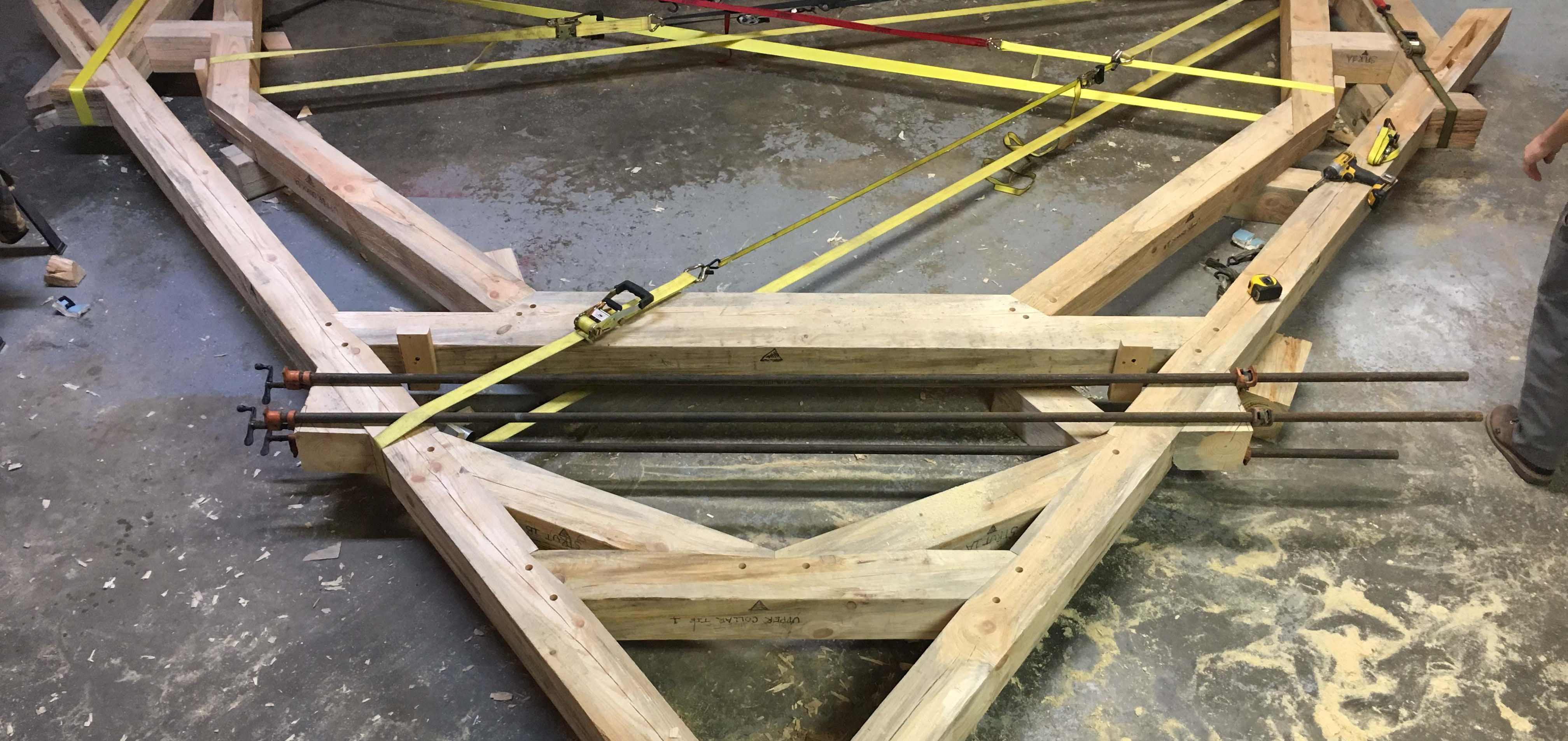
Specific Services
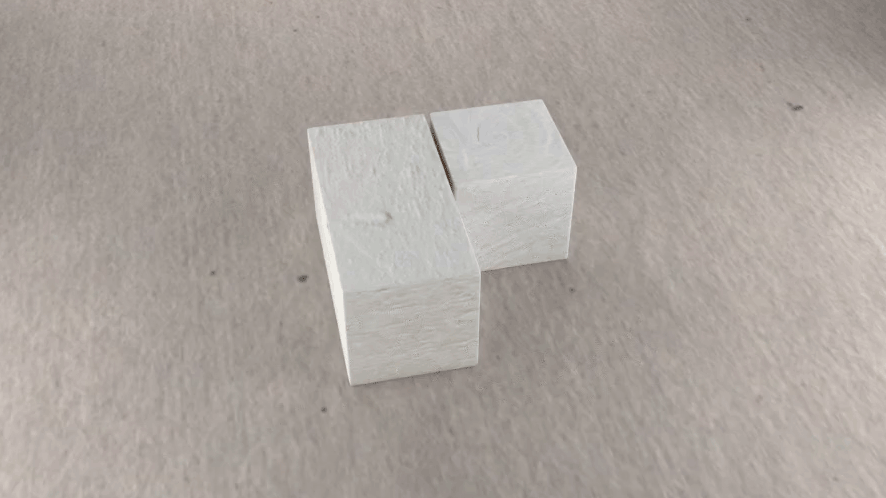
Renovation of Existing Buildings with New Integration of Timber Elements
The visual or functional augmentation of these spaces using timber with steel components dovetails excellently into their industrial past. In this case, forms such as stairs, handrails, doorway and window headers, entryways, foot bridges, and built-in furniture are common.
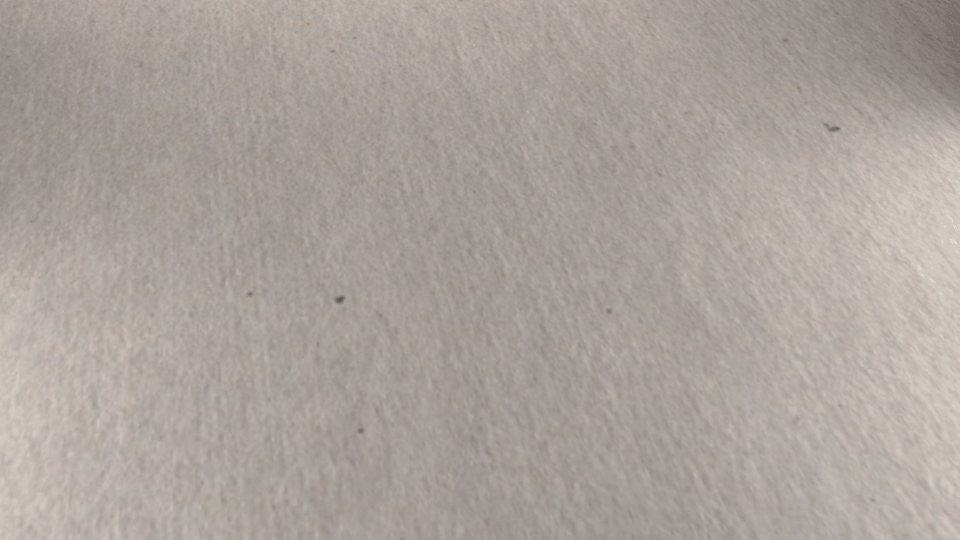
New Construction of Timber Structures
Often, it is necessary to begin anew when envisioning the clearest outcome to a building endeavor. Here, where only the mind limits, we find the scale to often become the largest, taking the form of all manner of dwellings, out buildings, pavilions, barns, workshops, studios and perhaps even a tea house.
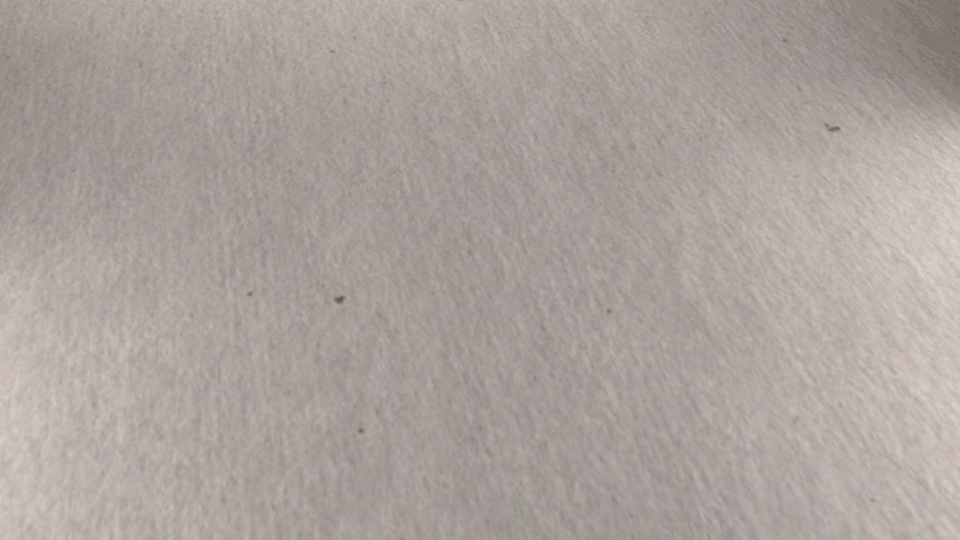
Preservation of Historic Timber Frame Structures
Reverence for the craft, material, and narrative are integral throughout this process. While often requiring significant time and patience, the result becomes as timeless as it is priceless. We are sincere advocates for the perpetuity of historic examples of this building method, which function as eternal storytellers and teachers of the craft.
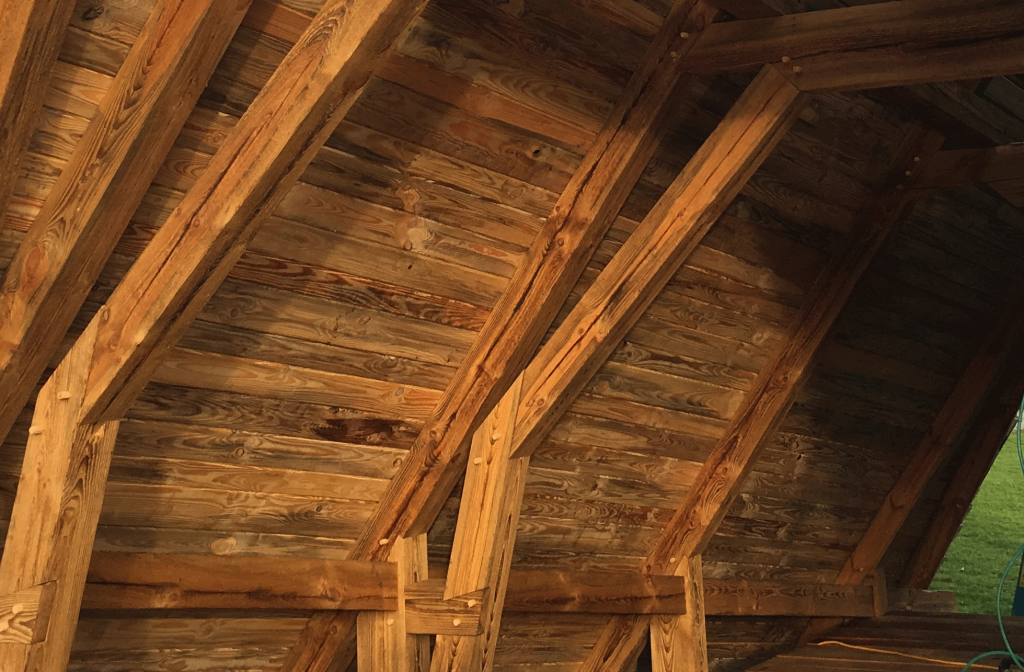
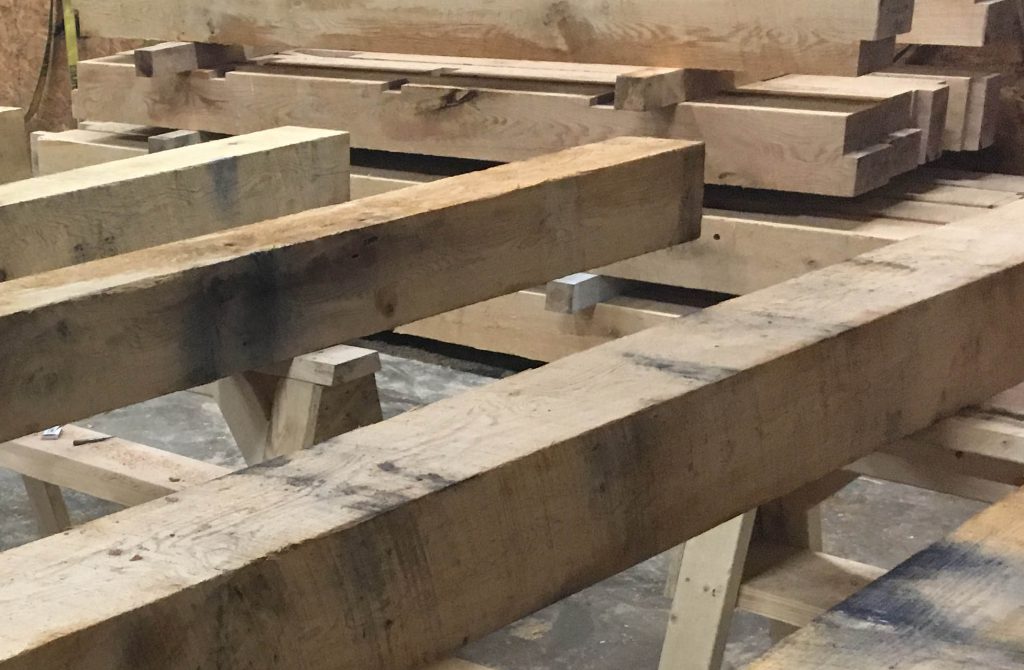
Full/ Hybrid Frames
Timber use in the most traditional sense and in tandem with conventional
framing for homes, barns, cabins, workshops, garages and other enclosed residential structures.
Open Structures
Timber appreciated from all angles for non-enclosed shelters in the form of
pergolas, pavilions, entryways, outdoor kitchens, porticos, and porches.
Elements and Installations
Timber integrated with the purpose of enriching spaces exterior and
interior built in the form of trusses, exposed headers and posts, stairs, handrails, and
indestructible furniture.
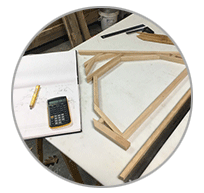
Consultation
Perpetual
Inquiry to Ideas – Our advocacy for construction’s best methods, specific
to timber and iron work, often begins with answering your questions.
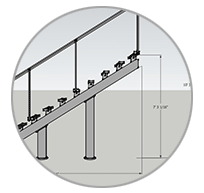
Design
Consideration and Planning
Ideas to Paper – This is the realization of an idea into a
visual form. From this form, conversations around “look and feel”, feasibility, cost, integration, and
logistics can begin.

Fabrication
Manufacturing of Craft
Paper to Material – Once the design is solidified and your
project has been conceived in the virtual sense, the translation to material can take place.
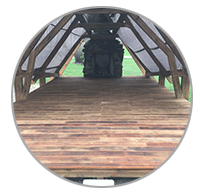
Installation
Permanence
Materials to Heirlooms – Undoubtedly the most anticipated phase of the
building process, the separate components coalesce into the indelible whole to be enjoyed for
generations.
